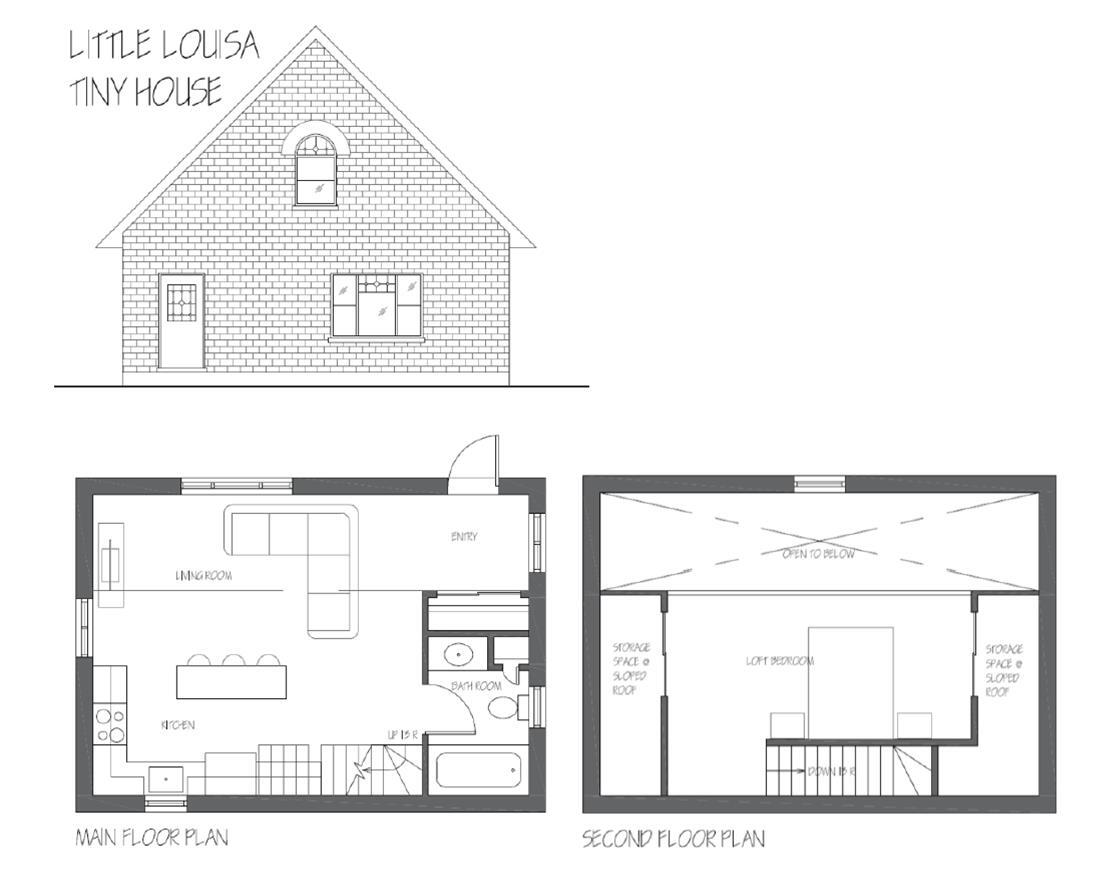Students in Conestoga’s Bachelor of Applied Technology - Architecture - Project and Facility Management (APFM) program have collaborated with the City of Kitchener on a new urban planning initiative that aims to bring higher densities and increased diversification in housing types across the city.

APFM students Anna Gancewski, Cailyn Poschner and Monica Solorzano provided a planning report to the City of Kitchener which included a conceptual design for the Little Louisa tiny house.
Working in teams, eight students provided planning reports with a proposal to the city based on new zoning introduced late last year that allows private landowners to add an additional dwelling unit to their property, such as a tiny home or carriage house.
“Kitchener is a bit unique because of this delicate balance we have around our downtown and major transit station areas,” said Adam Clark, an urban designer with the City of Kitchener. “On one hand, we’re doing pretty extensive intensification, building quite tall and large developments, but we very quickly run into these historical neighbourhoods where it’s a challenge to add additional densities with, say, a high- or mid-rise building.”
The new zoning hopes to see tiny homes built in backyards of low-rise neighbourhoods in an effort to help stimulate and accommodate the city’s growth and make owning and renting a home in downtown Kitchener more affordable.
“We’re hopeful that this new zoning will not only get additional densities into these areas,” Clark continued, “but will also bring equity to our central neighbourhoods, helping diversify homeowners and tenants.”
In their reports, students provided a complete review of all applicable planning policies, urban design guidelines and planning amendments, as well as a site analysis and conceptual designs as options for a self-contained dwelling unit on an existing residential lot. Their work will be used by the city to test the parameters of the additional zoning before it’s applied across the municipality as well as an upcoming design competition. Hoping to launch in the fall, the competition will call for tiny home designs with plans to build the winning entry as a travelling model to promote the new zoning and encourage Kitchener residents to take advantage. Post-secondary students and recent graduates will be encouraged to participate.
“The students have done a really great job with their design work and exploration, testing our zoning as well as our competition to make sure what we’re doing is appropriate, that we can put these tiny houses where we think we can put them,” said Clark. “We’ll use their reports to refine our parameters a little bit and make sure we’re being as practical as possible.”
The special-interest project was offered as part of the program’s urban and community planning course that examines the wide range of factors that impact how cities and towns develop and evolve and the responsibility in the field of balancing both public interest and private concerns in development decisions. Students, under the guidance of faculty member Ron Bean, were given the option to participate as an alternative to other planned projects in the course.
“Mixed-income neighbourhoods and affordability really interest me,” said student Cailyn Poschner, who submitted her report along with partners Anna Gancewski and Monica Solorzano. “Kitchener and Waterloo are growing dramatically right now. We have a lot of new developments and unfortunately, a lot of them are really unaffordable, especially for students coming out of school. The opportunity to participate in a project that provides more diverse living that could be affordable for a lot of different demographics was really attractive to me. I think it’s great that in our program we get to work on projects that could potentially have an impact in our community.”
Accredited by the International Facility Management Association, Conestoga’s unique four-year APFM co-op degree program focuses on the entire architectural process from the planning phase through to occupancy and the adaptive re-use of buildings. Students gain strong foundations in architecture, construction, basic engineering and business; insight into project and facility management; and have additional exposure to liberal arts disciplines and practical applications for the business enterprise.
